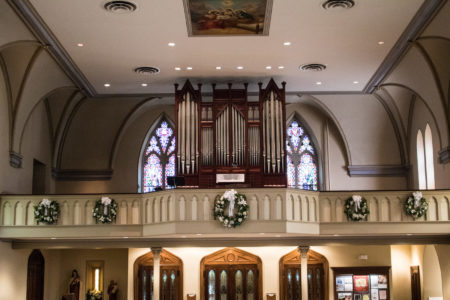 The Sanctuary and the major portion of the present day church were erected in 1826 in the Gothic Revival architectural style. Buildings of this style began to appear in the late 1740s in England. Adoption of this style grew rapidly in England and America in the early nineteenth-century, as a natural extension of the American Neo-Classical movement. As noted by Dr. Dennis R. McNamara, “the insistent regularity of neoclassicism” gave way to revival churches, which like the Church of Saint Mary, “often made use of a picturesque sense of asymmetry” in the use of unequal church towers and spires (How to Read Churches, London, Ivy Press, Ltd, , pg. ). The floor plan presents the classic cruciform design, although the two Transepts are offset at a slight angle from the central Nave of the church. The East-facing plan respects the Catholic tradition of locating the main altar of sacri ce in the direction of Christ Resurrected.
The Sanctuary and the major portion of the present day church were erected in 1826 in the Gothic Revival architectural style. Buildings of this style began to appear in the late 1740s in England. Adoption of this style grew rapidly in England and America in the early nineteenth-century, as a natural extension of the American Neo-Classical movement. As noted by Dr. Dennis R. McNamara, “the insistent regularity of neoclassicism” gave way to revival churches, which like the Church of Saint Mary, “often made use of a picturesque sense of asymmetry” in the use of unequal church towers and spires (How to Read Churches, London, Ivy Press, Ltd, , pg. ). The floor plan presents the classic cruciform design, although the two Transepts are offset at a slight angle from the central Nave of the church. The East-facing plan respects the Catholic tradition of locating the main altar of sacri ce in the direction of Christ Resurrected.
Since the founding, the clergy and the faithful have undertaken numerous major renovations of the Church of Saint Mary throughout her history. Some renovations were made to expand the church, others were made in response to damage from fires and flooding, and still others were made in response to the Liturgy. The first among the major renovations occurred in 1881, the centenary of the first Catholic Mass in Alexandria, and in 1895 as the parish made preparation to mark her centennial celebration. Since the founding in 1795, the growth and survival of Our Lady’s parish amidst the prevailing prejudices marked a rst for the Commonwealth. The second major renovation occurred after a devastating church fire that resulted from a lightning strike in 1929 , the year of the Great Depression. Despite the extensive losses of the organ and major church appointments, including the ceiling, the parishioners rallied to restore the church. An article from The Catholic Virginian (official newspaper of the Diocese of Richmond) published in January 1932 described the many donations, which included:
A new tabernacle, a new monstrance, a new baptismal font and baptistery were some of the major gifts offered to the service of God through the generosity of kind donors. The magnificent monstrance bears the following inscription: In memory of John Neal Lawler, given by Nicholas J. Lawler and Ella Lawler Ryan. The tabernacle safe, with its golden revolving door, was given by the same generous donors in memory of their parents. The new baptismal font was given by the Catholic Daughters of this city in memory of Aurelia O’Sullivan. The interior marble decorations of the baptistery were donated by Michael O’Sullivan in memory of his wife.
Subsequent renovations were undertaken in the 1940s to mark the 150th Anniversary of the Parish foundation. Reverend Monsignor Edward Stephens, a native of Waterbury, Connecticut who was raised in the Episcopal Church, was a noted speaker and writer who had a great love for the history of the parish. In addition to writing the book for the 150th Anniversary of the parish founding, Monsignor Stephens installed new stained glass windows (the North American Martyrs, Nicodemus and Jesus) and other church appointments. All this work was accomplished by the parish, in spite of the fact that World War II had just ended and many Catholics were returning to their regular work after a time of great financial sacrifices.
In the 1980s and 1990s, certain renovations occurred in response to some of the changes after the Second Vatican Council. In 2010, the parish engaged in the most recently-completed restoration of the historic character of the Sanctuary, to better align with the norms of traditional worship.
The exterior edifice of Saint Mary Catholic Church is constructed of Indiana Limestone, reported to have been surplus from the construction of the major buildings at Georgetown University. The significant elements consist of the structural materials designed in large part during the 1881 renovations by the Alexandria architect and parishioner, Mr. Philip N. Dwyer. By the turn of the century, the facade design reflected the same appearance as the present day church edifice.
Visitors enter the church through one of eight handsomely carved, solid mahogany doors, an 1895 gift to the parish from a captain and consignees of a brig that brought mahogany from Honduras. These doors are a connection to the city of Alexandria and its long history as the Port City, a distinction it shares with the Port of Georgetown (now part of Washington, D.C.) both of which pre-date the founding of the United States national capital in Washington, DC.
Floor Plan Layout

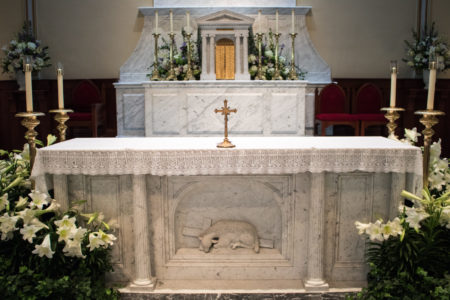
A1. Altar of Sacrifice
Originally placed beneath the Tabernacle on the East Wall of the church, the Main Altar measures 37-inches deep, 40-inches high and 98-inches long. Although the actual documentation concerning the relics contained in the Altar are no longer available, the following information has been firmly established:
- June 30, 1856: Consecration of the Marble Altar by the Most Reverend Francis Patrick Kendrick, D.D., Sixth Archbishop of Baltimore.
- June 1895: Centenary of founding of the parish, when the church was rededicated by the Most Reverend Augustine Van der Vyver, Sixth Bishop of Richmond.
- May 5, 1948: Re-Consecration (mandatum Episcopi) by the Right Reverend Monsignor Edward L. Stephens, V.F., Pastor of the Church of Saint Mary.
Made by Coleman of Philadelphia, Pennsylvania, the Main Altar is constructed of highly polished Italian marble, divided into three panels. The mensa is supported by four Ionic columns, extremely detailed in their carving. The recumbent “Lamb of God” embraces a Buttony Cross, from the family of George Calvert, the first Lord Baltimore. The lamb is rendered in ornately detailed bas-relief sculpture within the arched center panel beneath the mensa. The Main Altar and the tabernacle were commissioned during the Pastorate of Reverend Father Peter Kroes, S.J., native of the Netherlands, among the longest-tenured and most industrious of the pastors who made significant improvements to the church.
A2. Altar of Reposition
Installed and dedicated in 2010, the current marble Altar of Reposition replaced an older structure that was made of faux nished stone. Desiring to create a structure of a more noble material to hold the historic Tabernacle, the parish commissioned a new Altar of Reposition. Designed with the assistance of the design firm Gardiner Hall, this altar is white Italian marble, closely matched to the original Altar and Tabernacle. This Altar measures 27.5-inches deep, 38-inches high and 97-inches long. Below the center of the mensa, there is a carving of the Sacred Heart of Jesus encircled with a crown of thorns, indicative of the Real Presence in the Tabernacle above the Altar.
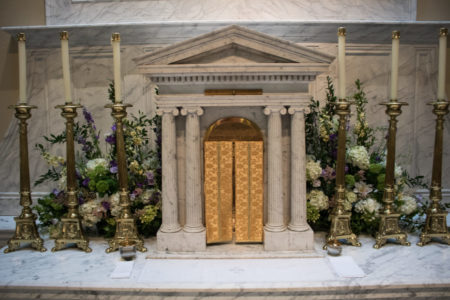
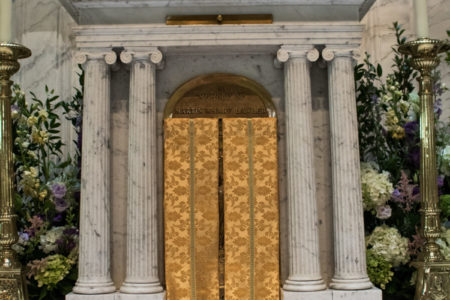
A3. Tabernacle
Designed to match the Main Altar of Sacrifice, the surround for the Tabernacle was crafted of white Ital- ian marble by Coleman of Philadelphia, Pennsylvania. Four of the same style Ionic columns grace the front of the Tabernacle, which measures 32-inches (W) x 29-inches (D) x 41-1/2-inches (H). The Tabernacle structure dates to 1857, consisting of a highly-polished white marble structure with a triangular pedi- ment arch and four Ionic columns, matching the design of the Main Altar. The enclosure is a rounded-front sliding door, with locking mechanism, made of highly-polished gold leaf on brass. The bas-relief on the Tabernacle door depicts the Risen Christ. The Tabernacle is normally out tted with two panels of ornate fabric, corresponding to the liturgical color, to veil the door. The arched brass pediment above the Tabernacle door bears the dedication to Martin and Mary Lawler.
A4. Pulpit (Ambo)
The current Pulpit (or Ambo) is placed on the South side of the Sanctuary, between the Main Altar and the Baptismal Font. The structure is made of white Italian marble, designed to match the Altar of Reposition and the statuary pedestals. During the renovations undertaken in 2010, the existing pulpit structure was clad with marble panels to match those used for the Altar of Reposition and the statues of the Blessed Virgin Mary and Saint Joseph, which moved back to their original places in the Sanctuary.
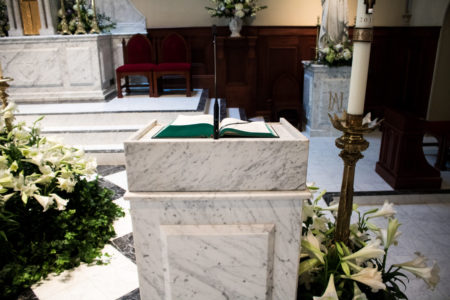

A5. Celebrant Chair
The chair designated for the Celebrant is located in a way that it may be easily seen by the faithful from all areas of the church. The Chair for the Celebrant has been placed at the top step, next to the Altar of Reposition. This placement at approximately ve feet above the nished oor of the Nave allows for the opti- mum movement of the Celebrant in the Presbytery during the Holy Sacri ce of the Mass.
A6. Baptismal Font
Made from white Italian marble, the Baptismal Font is mounted on an elaborate octagonal pedestal with a dome crown, measuring 24-inches in length and width, and 54-inches high to the top of the dome. The dome that covers the font rotates 180-degrees to allow for use of the font. The Baptismal Font was donated in 1932 by the Catholic Daughters of the Americas, Court Kavanaugh, No. 54 in memory of Aurelia Whitcomb O’Sullivan, their foundress. The O’Sullivans were renowned for their many charitable works, including their support of the Catholic Daughters of the Americas and the Saint Vincent de Paul Society. Founded in 1906 by Mrs. Sullivan, Court Kava- naugh, No. 54 is the third oldest in the whole of the United States, continuing to serve as an active and vibrant Court of the Catholic Daughters of the Americas.
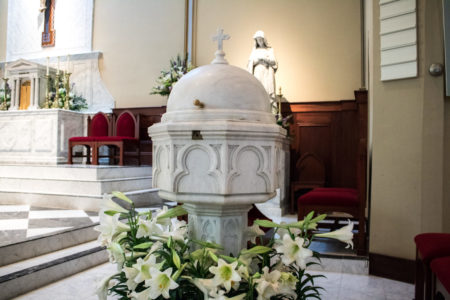
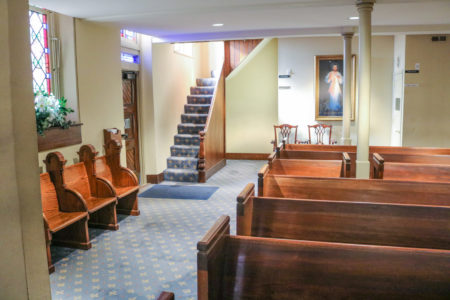
A7. Penitential Chapel
The North Transept of the church serves as a Penitential Chapel for the parish. Located closest and in front of the two main confessionals, it provides ample seating for prayer, reflection and for waiting. Between the two confessionals, there is a large Vilnius Image of the Divine Mercy, the original image painted under the direction of Saint Maria Faustyna Kowalska.
A8. Confessionals
There are two permanent confessionals. Certain times of the liturgical year require more space to adequately provide the Sacrament of Penance. During these times (particularly during Advent, Lent and Divine Mercy Sunday) it is normal to have three or even four priests hearing confessions. The other Confessionals are set up in the Main Sacristy and in the small Candle Sacristy (the original church Sacristy), located between the statue of the Blessed Virgin Mary and that of the Sacred Heart Pleading.
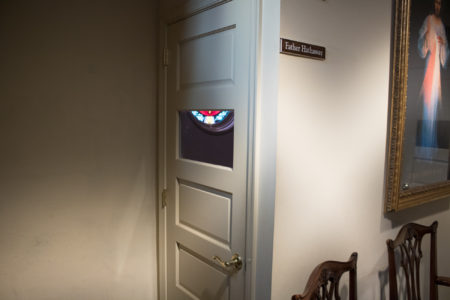

A9. Nave Seating
The Nave of the church provides seating for approximately 400 of the 750 faithful who may be seated in the church at any given time. The pews are constructed of hardwood framework stained in a dark Mahogany finish. The upholstered seats of the pews in the nave provide greater comfort to the faithful assisting at Holy Mass or attending other church services. There are nineteen rows on both sides of the Nave. The first pew closest to the Sanctuary on the South side of the church are reserved for the Lectors for the Mass. The pews closest to the Sanctuary on the South side of the church are often used by individuals with disabilities or elderly parishioners who cannot walk easily as there is a permanent ramp and automatic door located on this side of the church.
A10. North Transept and Balconies
Located adjacent to the Main Sacristy, the North Transept (Penitential Chapel) and balconies offer more seating than the reciprocal South Transept and balconies. The seating on the first floor matches the pews in the Nave. During large Masses, such as Christmas, Triduum, Easter, or for First Masses of Thanksgiving offered by the newly ordained, some of the North Transept serves as seating for Altar Servers. The balconies above the Transept offer over overflow seating. In the years prior to the emancipation of slaves, the Southern United States had harsh segregation laws. For this reason, the balconies served to include members of the congregation of African descent. The original painted wood pews remain in these areas. Beautiful stained glass windows appoint these areas.

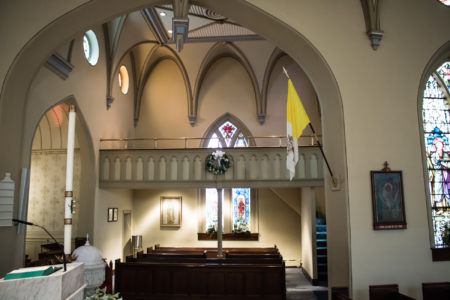
A11. South Transept and Balconies
Located closest to the Sacred Heart statue, the South Transept and balconies are smaller than those in the North Transept. On the main level of the church, this area offers reserved seating for individuals with disabilities, making it easier for them to remain in place for reception of Holy Communion. In the loft above, the pews are painted wood, as described in the North Transept balconies. As in the North Transept loft, beautiful stained glass windows appoint these areas.
A12. Choir Loft and Organ
Monsignor Frank J. Hendrick (Pastor from 1981-1991) hired the noted musician Dr. Haig Mardarosian of American University to consult with the parish in the recommendation of a pipe organ be tting the acoustics and architecture of the church. After a competition for the commission, the German firm Oberlinger was awarded the commission to build the organ. The major donation came from the estate of Miss Eleanor Nugent, who had been the organist and choir mistress for more than 50 years at the church. The instrument has 17 stops and has pipes constructed of both mahogany wood and metal, housed in a gothic-style mahogany case. In 1986, the organ was completed and a recital was held to dedicate the new instrument, known as “The Nugent Organ.”
The choir loft offers seating for approximately fifty people. In recent times, the church has hosted notable musicians and organists, including Maestro Francis Bardot and the Jeune Choeur d’Ile de France, who presented an organ and vocal concert of sacred music and sacred polyphony in the Church. The Institute of Catholic Culture has presented Solemn Vespers for Laetare Sunday, offered in the Extraordinary Form, featuring the Gregorian Chant provided by a noted local Schola known as The Suspicious Cheese Lords. In the course of the liturgical year, the Choir uses the space to provide sacred music the Sunday 10:00 a.m. Mass. Special musical offerings, many with orchestra, enhance the sacred liturgy for the Christmas, Triduum, and Easter Seasons.
